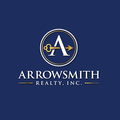Building
Living Area Meters: 433.39, Room Count: 7, Architectural Style: "Coastal", "Craftsman", "Ranch", Building Area Total: 8192, Building Area Units: Square Feet, Construction Materials: "Block", "Stucco", Direction Faces: West, Levels: "One", Living Area: 4665, Year Built: 2013
Garage
Garage Dimensions: 28x24, Attached Garage Yn: t, Garage Spaces: 4
Water Features
Water Access: Lake, Lake - Chain of Lakes, Water Extras: Boathouse, Fishing Pier, Lift, Lift - Covered, Sailboat Water, Seawall - Other, Skiing Allowed, Water View: Lake, Lake - Chain of Lakes, Lake Chain Frontage: 151 Feet, Total Water Frontage: 151 Feet, Water Front Features: "Lake Front", "Lake Privileges"
Home Owner's Association
Association Fee Requirement: None
Lot
Lot Size Square Meters: 10463, Total Acreage: 2 to less than 5, Features: "Cul-De-Sac", "City Limits", "Landscaped", "Level", "Street Dead-End", "Paved", 2.59 acres, 112618 square feet, Dimensions: 292x151, View: "Water"
Utilities
Additional Water Information: Property is direct lake front on Lake Down, and is one of 11 pristine lakes on the Butler Chain, Utilities: "Cable Connected", "Electricity Connected", "Natural Gas Connected", Water Source: "Canal/Lake For Irrigation", "Well"
Property Access
Road Surface: "Asphalt"
Amenities
Horse Amenities: "None"
Appliances & Equipment
Appliances: "Bar Fridge", "Built-In Oven", "Convection Oven", "Cooktop", "Dishwasher", "Disposal", "Dryer", "Gas Water Heater", "Ice Maker", "Microwave", "Range Hood", "Refrigerator", "Tankless Water Heater", "Washer", "Water Filtration System", "Wine Refrigerator", Other Equipment: "Irrigation Equipment"
Community
Community Features: "Park", "Playground", "Tennis Court(s)"
Cooling
Cooling: "Central Air"
Exterior Features
Exterior Features: "Balcony", "Lighting", "Outdoor Grill", "Outdoor Kitchen", "Outdoor Shower", "Rain Gutters", "Sliding Doors"
Fireplaces
Fireplace Features: "Gas", "Outside"
Floors
Flooring: "Carpet", "Ceramic Tile", "Hardwood", "Tile", "Wood"
Foundation
Foundation Details: "Slab"
Heating
Heating: "Central", "Electric"
Interior Features
Interior Features: "Built-in Features", "Cathedral Ceiling(s)", "Ceiling Fans(s)", "Chair Rail", "Coffered Ceiling(s)", "Crown Molding", "Eat-in Kitchen", "High Ceilings", "Kitchen/Family Room Combo", "Open Floorplan", "Primary Downstairs", "Solid Surface Counters", "Solid Wood Cabinets", "Split Bedroom", "Stone Counters", "Thermostat", "Tray Ceiling(s)", "Vaulted Ceiling(s)", "Walk-In Closet(s)", "Wet Bar", "Window Treatments"
Laundry
Laundry Features: "Inside", "Laundry Room", "Washer Hookup"
Parking
Parking Features: "Garage Door Opener", "On Street", "Garage"
Pets Policy
Pets Allowed: "Yes"
Pool
Pool Features: "Gunite", "Heated", "In Ground", "Outside Bath Access", "Salt Water", "Tile"
Property
Other Structures: "Boat House", Patio and Porch Features: "Deck", "Front Porch", "Patio", "Porch", "Rear Porch", "Screened", Vegetation: "Fruit Trees", "Mature Landscaping", "Oak Trees", "Trees/Landscaped", Zoning: SFR
Sewer
Sewer: "Aerobic Septic", "Septic Tank"
Windows
Window Features: "Double Pane Windows", "Insulated Windows", "Shutters", "Window Treatments"




































































































