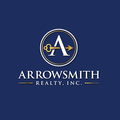Building
Building Name Number: VUE/LK EOLA, Living Area Meters: 128.30, Room Count: 4, Architectural Style: "Contemporary", Building Area Total: 1381, Building Area Units: Square Feet, Construction Materials: "Block", "Stucco", Direction Faces: South, Levels: "Two", Living Area: 1381, Stories Total: 34, Year Built: 2007
Fees
Total Annual Fees: $13,775, Total Monthly Fees: $1,148
Water Features
Water View: Lake
Home Owner's Association
Association Email: [email protected], Association Fee Requirement: Required, Association Approval Required YN: 1, Monthly HOA Amount: $1,148, Association Fee Frequency: Monthly, Association Fee Includes: "Guard - 24 Hour", "Pool", "Maintenance Structure", "Maintenance Grounds", "Management", "Pest Control", "Security", Association Fee: $1147.89, Association Name: Vue At Lake Eola Condominium Assn Inc, Association Phone: 321-332-6940 Interior Features
Building Elevator, Interior Features: "Cathedral Ceiling(s)", "Ceiling Fans(s)", "Eat-in Kitchen", "High Ceilings", "Kitchen/Family Room Combo", "Living Room/Dining Room Combo", "Open Floorplan", "Other", "Skylight(s)", "Solid Surface Counters", "Solid Wood Cabinets", "Stone Counters", "Thermostat", "Walk-In Closet(s)", "Window Treatments"
Lot
Lot Size Square Meters: 5320, 1.31 acres, 57259 square feet, View: "City", "Pool", "Water"
Pets Policy
Number Of Pets: 2, Pet Restrictions: Two pets per unit, max weight of 80 lbs, some breeds restricted. Confirm all information with the HOA, Max Pet Weight: 80, Pets Allowed: "Yes"
Property
Property Description: Corner Unit, High Rise, Patio and Porch Features: "Deck", "Patio", "Porch", "Rear Porch", "Wrap Around", Zoning: AC-3A/T
Property Access
Road Surface: "Concrete", "Paved"
Appliances & Equipment
Appliances: "Convection Oven", "Dishwasher", "Electric Water Heater"
Community
Community Features: "Community Mailbox", "Deed Restrictions", "Fitness Center", "Gated Community - Guard", "Pool", "Racquetball", "Sidewalks", "Tennis Courts", "Wheelchair Access"
Cooling
Cooling: "Central Air"
Disclosures
Disclosures: "HOA/PUD/Condo Disclosure", "Seller Property Disclosure"
Exterior Features
Exterior Features: "Balcony", "Lighting", "Other", "Shade Shutter(s)", "Sliding Doors", "Tennis Court(s)"
Floors
Flooring: "Tile", "Recycled/Composite Flooring"
Foundation
Foundation Details: "Block"
Garage
Attached Garage Yn: t, Garage Spaces: 1
Heating
Heating: "Central"
Laundry
Laundry Features: "Inside", "Laundry Closet"
Parking
Parking Features: "Circular Driveway", "Covered", "Electric Vehicle Charging Station(s)", "Ground Level", "Guest", "On Street", "Open", "Other", "Reserved", "Valet"
Pool
Pool Features: "Child Safety Fence", "Deck", "Heated", "In Ground", "Lighting", "Other"
Sewer
Sewer: "Public Sewer"
Utilities
Utilities: "Cable Available", "Electricity Available", "Electricity Connected", "Other", "Public", "Sewer Connected", "Water Available", "Water Connected", Water Source: "Public"
Windows
Window Features: "Double Pane Windows", "Shades", "Window Treatments"











































